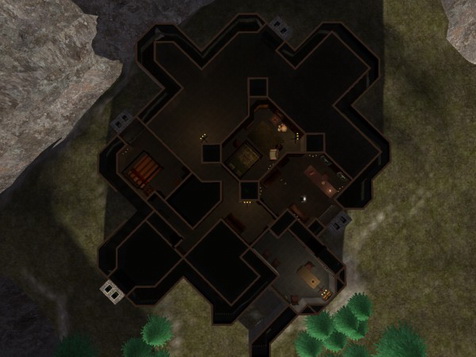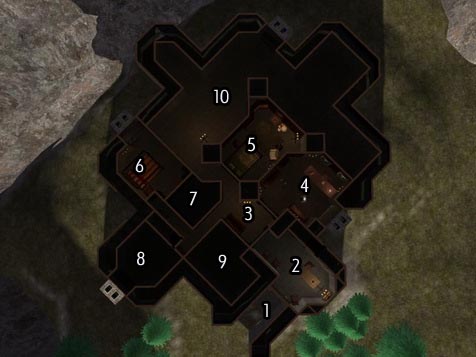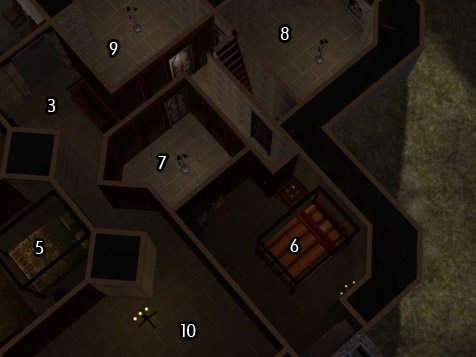Tuesday 27 March 2007

Now that we have seen the outside of Egelric’s castle, we can have a look at some of the interior.
The walls
One of the things that has always bothered me about my early castles is the thinness of walls in the game. Stone walls in medieval castles could be thick – even several meters thick – whereas the walls in the game look like cardboard with a stone texture slapped on. Egelric’s castle is the first where I tried to make “walls” that were one grid square thick. This is only about 1 meter according to the scale of the game, so it’s actually not very thick.
On the ground floor this is done by “outlining” the castle with foundations that are one square wide, and then leveling out the ground inside at one wall-height and putting floor down. This means the ground floor is actually a basement, in game terms.
Unfortunately, I forgot all about these thicker walls when working on the higher levels, so they have the cardboard walls. Oh well, it was my first try. In some of my later castles I made the thick walls go all the way to the top.
I also included four square stone piers in the center of the castle that run all the way up through all the floors of the castle. These are simply square rooms one tile wide, set on a diagonal. These are intended to serve as “structural support”, but I think they give a sense of continuity to the castle interior as well, since they are a recurring element on each floor. Likewise there are fireplaces at the same locations on each floor, sharing the same chimney.
Ground Floor
Here again is a view of the ground floor from top down:

- Entry Stairs. There is a deck above the stairs, which you can see here.
- Entry. For defensive reasons, this is the only room on the ground floor with a window. Ethelwyn (Egelric’s steward) sits here in the afternoons and takes care of any business that involves meeting tenants. He has a desk, and there are a few chairs for people who are waiting to speak to him or to get into Egelric’s study. On the wall behind his desk is the door leading to the main stairs. The best view of this room is when Wyn sees Cat and Flann come in.
- Waiting room. Not much here besides a bench for people waiting to see Egelric. So far we’ve only seen it when Wulf and Gils hid there to see Iylaine’s father.
- Egelric’s study.
- Stewards’s bedchamber
- Guest room
- Pantry
- Kitchen
- Buttery/Pantry
- Servant Area. This large open area hasn’t been developed yet, but I figure the servants have their living and dining quarters there.
Here’s a close-up of the central part of the ground floor:

There is the waiting area (3) with the bench.
Behind the door is Egelric’s study (4) with Egelric and Wyn standing around inside. According to Flann it is “a wonderful, warm, and manly room… There was not a scrap of lace or braid in it, but only books and pens and knives, cushionless benches, and, half-hidden on a shelf, a few cups and a tightly-corked jug of wine.” This room appears in many chapters, but recently it can be seen from several angles in this chapter.
There is a door in the study to the steward’s bedchamber (5). This was not so awkward when Wyn was the only one sleeping in the room. The interior can be seen in this chapter and this.
A close-up of the kitchen areas and guest room:

There are the entry (3), servant area (10), and steward’s room (5) again.
(6) is a guest room that has been used by Vash and Leofric.
(7) is supposed to be a pantry and (8) is supposed to be the kitchen. I usually don’t decorate rooms until I need them for a story.
Notice the ladder between them. That is what I use for “stairs” in most of my castles. Real stairs take up too much space and don’t look sufficiently twisting/narrow/steep for my tastes in castles. Therefore I hide them, and you rarely see people using stairs in my stories.
That particular ladder leads directly up into the dining hall and is intended for the servants who are serving dinner.
(9) is the buttery and extra storage space. Note that “buttery” does not refer to butter at all – it’s a room where the alcohol was stored. The name comes from the casks that wine and ale were kept in, which were called butts. That explains what Matilda and Leofric were doing in the buttery at Nothelm, at least at the beginning.
Next time we’ll see the first floor with the great hall. Meanwhile here is a picture of the ground floor guest room. I apologize for the shirtless Vash blocking most of the view.








Those pesky half naked elves...
Thanks for the tour! I can't wait to see the rest of the castle.