Tuesday 16 December 2008
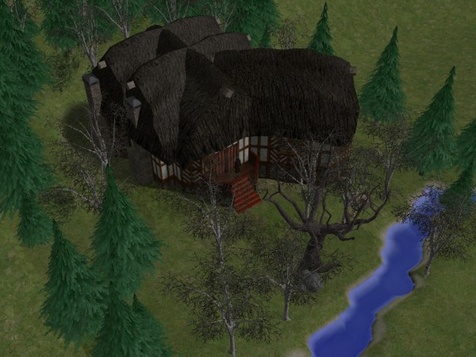
Devin has asked a couple of times about Malcolm and Iylaine’s house, so the easiest way to answer seems to be a quick tour.
Above is the house from the air. You can just see the front door and Malcolm standing at the top of the stairs. The house faces roughly east, and there’s a creek running just in front of it. There should be a lot more trees surrounding the lot, but I foolishly built Paul’s lot right next to that one, so there’s not much I can do now.
The diagonal part sticking out of the front is the new addition from this year. Malcolm had to tear down the old shed there where he used to stable his horse. Their horses are stabled at the road now, about a half mile’s walk from the house, until Malcolm gets around to having another shed built.
Here is another view from the rear, with the diagonal addition on the left and their bedroom on the right (you can see the chimney):

Here is the floor plan:
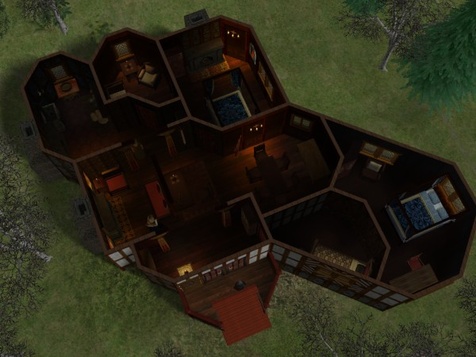
And with labels:
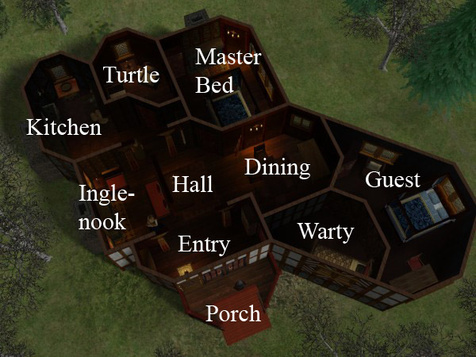
View of the entry from the hall:

Iylaine’s candle in the entry:
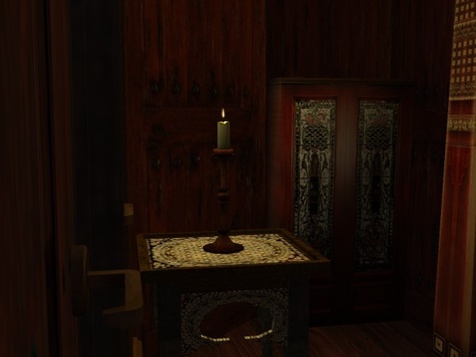
View of the hall from the entry:

The dining room:

Iylaine’s inglenook seen from on high:

Iylaine’s inglenook seen from the top of the mantel, with the dining room beyond. Warty is seen going into her bedroom and Malcolm is just about to step into the guest room:

Warty just remembering where she put something in her room:

The guest room as seen from the door. This is where Cearball is sleeping at the moment:
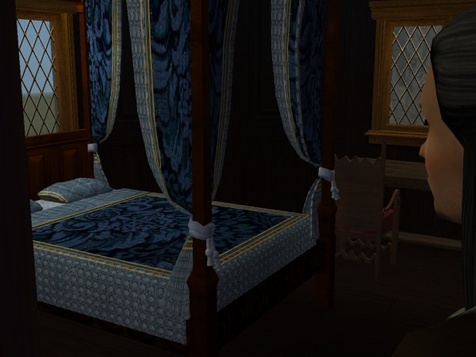
The guest room as seen from the bed, with view onto the dining room:
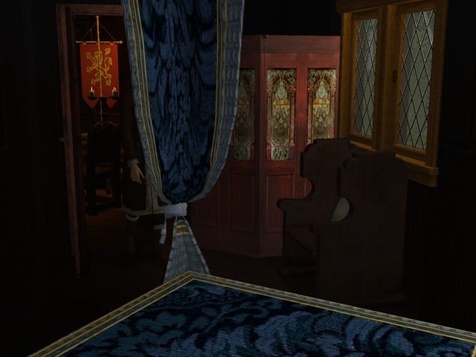
The kitchen:

The Turtle Room:

Malcolm and Iylaine’s bedroom, which we saw in quite a few chapters back when Malcolm was seldom seen in a shirt:
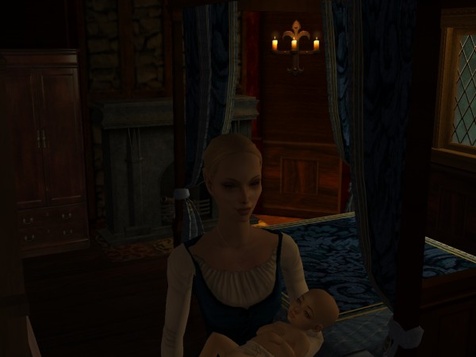
And to close, everybody’s favorite ice-pale elf, just because we probably won’t get to see him for a while and I know there are some pink floaty hearts out there looking for a place to roost:










I like that you actually took the time to build a bedroom for Warty even though we'll probably never enter that room in the story. I hope.