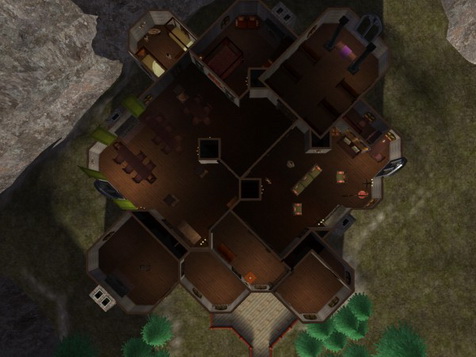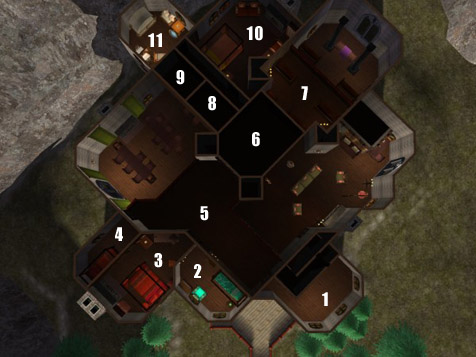Saturday 17 January 2009

We’ve already seen the exterior and ground floor of Egelric’s castle, so today we’re going to finish it off. Looking at it nearly 2 years later, my castle-building techniques have improved (or at least changed) so much it seems like a candidate for a rebuild, but even if I do, it will preserve roughly the same floorplan. Maybe we can even compare before & after shots someday.
First Floor
Here is a plan of the first (main) floor:

- Balcony over the entry. Very convenient for dropping boiling oil on the heads of enemies.
- ???. Entry of some sort… I’m not sure what would be in here. When you come up the stairs behind Ethelwyn’s desk in the entry below, you have to pass through here. I’ve never used this room.
- ???. At one time this was the boy’s play-room, so maybe it is still. It could also be a guest room or the room of an important servant.
- ???. Probably another guest room.
- Entry.
- Great hall, two stories tall. We’ve seen this room lots of times. Egelric has a little desk back in the corner.
- Dining hall, two stories tall. The dark area between (4) and (7) is the stairs leading to the food storage and preparation area.
- Priest’s office. The door to it is in the chapel.
- Chapel. Half of it is 2-stories high, half is covered by the gallery. Lili is buried beneath the floor here. I see I’m going to have to rethink some of the ground floor if I want to make that possible.
- Egelric’s old room. He moved to the room just above it soon after Hetty moved out.
- Boys’ old room. They moved upstairs too.
Second Floor

- Yet another ???. There is a door in the great hall that leads to stairs that take you up into here.
- Guest room. Derbail slept in this room while Cat & Flann were there, unless actual guests needed it. Leia slept in it in “The girls wake from dreams”.
- Guest room. Cat and Flann slept in this room while they were there, except in the above-linked chapter, where Cat and Gwynn shared a bed.
- Maid’s room. Flann’s maid Muirenn slept here.
- Gallery. Cat met Leofric here in “Catan breathes another air”.
- ???. You have to walk through here to get from the gallery to the other rooms upstairs. Maybe some guard-like person has a room in here. (This part of the castle was open to the sky in the real-life model.)
- Lord’s gallery in the chapel. This way the servants can assemble below, and the lord can attend Mass on Sunday still wearing his jammies. (Just kidding. Actually the first and only Mass celebrated in that chapel was Lili’s funeral Mass.)
- Maid’s room.
- Maid’s room.
- Egelric’s bed chamber. This was Hetty’s until she moved out.
- The boys’ current room. This was Bruni’s until Hetty moved out… you can see the baby things were still in it when I took these pictures.
Third Floor
Holy crap this is a big castle!

The only room of note is the sewing room on the lower right. We saw that a few times, such as in “Lady Hedwige begins a new year”. Hetty and Lili and Cat and Flann all liked to spend a lot of time up here.
There is also the roof — that’s where Cat talked to Aengus about Lena in “Cat finds a means”. That little spot of white in the lower-left room is the torchère that Wulf was standing by when he was spying on them.
You can see I haven’t even added stairs to get you to the other rooms on the top!
Edit: I just remembered that Iylaine’s tower room is supposedly amongst “the other rooms on the top”, but we never saw it. She climbed all the way down from the top floor when she ran away. In “Iylaine comes as an assassin” she complained to Malcolm (who was sleeping in room (2) on the second floor) that her father’s bedroom was right below hers and she could “hear everything”.
Roof
Finally here is the whole thing from the sky:








Egelric's castle is huge. So many rooms for only 5 people living there.